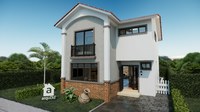Description

For only 49USD for a limited time. Promotion or discount/coupon code details (if applicable) will be present at the bottom of this post.
Includes PDF and AutoCAD files.
Promotion Status:
Promotion/coupon code is available. Scroll down to the end to see details
Platforms (if applicable):
PLAN DETAILS:
You’ll receive 3 sheets: Floor plans, elevations and sections.
Only the architectural design is included. Structural, electric and plumbing plans are not included, because these must be designed according to local code.
HOUSE DETAILS:
Construction area: 124m2 (1,380 sqft)
Width x depth: 7 x 10.20 m (23′-4″ x 34′)
3 bedrooms, 2.5 bathrooms
Discount /Promo Code Details (if available):
20% off Plan2 with a limited time Discount of 9.8USD
Promo Code or Coupon (if available): 20% off Plan2
Promo Link (if applicable)
Click here to see promotion details
Expiration Date:
No Expiry for this promotion

