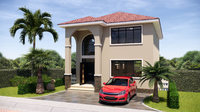Description

For only 49USD for a limited time. Promotion or discount/coupon code details (if applicable) will be present at the bottom of this post.
Includes PDF and AutoCAD files.
Promotion Status:
Promotion/coupon code is available. Scroll down to the end to see details
Platforms (if applicable):
Watch a house tour of this house plan here:
https://youtu.be/NKRq99UNkww
Visit this page for more info about this design:
https://www.arqui3d.com/house-plans/house-plan-1.html
You’ll receive 3 sheets: Floor plans, elevations and sections.
Only the architectural design is included. Structural, electric and plumbing plans are not included, because these must be designed according to local code.
HOUSE DETAILS
3 bedrooms, 2.5 bathrooms
150m2 (1,600 sqft)
7.50m x 11.50m (25′ x38’4″)
This house features an open plan concept to let the sunshine in and to improve airflow. The construction cost for this house plan will depend on where you build it, and, especially, on the type of materials you choose.
Discount /Promo Code Details (if available):
20% off Plan1 with a limited time Discount of 9.8USD
Promo Code or Coupon (if available): 20% off Plan1
Promo Link (if applicable)
Click here to see promotion details
Expiration Date:
No Expiry for this promotion

